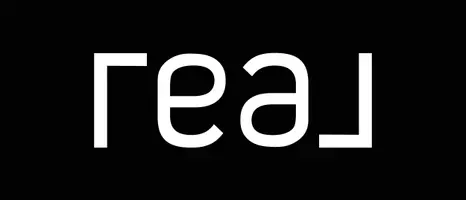
125 Glen Echo Blvd Stoughton, MA 02072
3 Beds
2 Baths
1,440 SqFt
UPDATED:
11/21/2024 09:10 PM
Key Details
Property Type Single Family Home
Sub Type Single Family Residence
Listing Status Pending
Purchase Type For Sale
Square Footage 1,440 sqft
Price per Sqft $402
Subdivision Glen Echo
MLS Listing ID 73290247
Style Raised Ranch
Bedrooms 3
Full Baths 2
HOA Y/N false
Year Built 1996
Annual Tax Amount $8,679
Tax Year 2024
Lot Size 0.390 Acres
Acres 0.39
Property Description
Location
State MA
County Norfolk
Area North Stoughton
Zoning RC
Direction Pleasant Street to Glen Echo Blvd
Rooms
Basement Full, Walk-Out Access, Unfinished
Primary Bedroom Level First
Dining Room Cathedral Ceiling(s), Ceiling Fan(s), Flooring - Wood, Open Floorplan
Kitchen Ceiling Fan(s), Flooring - Stone/Ceramic Tile, Countertops - Stone/Granite/Solid, Kitchen Island, Deck - Exterior, Exterior Access, Open Floorplan, Stainless Steel Appliances, Gas Stove
Interior
Heating Forced Air, Natural Gas
Cooling None
Flooring Wood, Tile
Fireplaces Number 1
Fireplaces Type Dining Room
Appliance Water Heater, Range, Dishwasher, Microwave, Refrigerator
Exterior
Exterior Feature Deck - Wood, Balcony
Community Features Public Transportation, Shopping, Park, Walk/Jog Trails, Golf, Highway Access, House of Worship, Private School, Public School, T-Station
Utilities Available for Gas Range
Waterfront false
Waterfront Description Beach Front,Lake/Pond,3/10 to 1/2 Mile To Beach,Beach Ownership(Public)
Roof Type Shingle
Total Parking Spaces 4
Garage No
Building
Lot Description Corner Lot
Foundation Concrete Perimeter
Sewer Public Sewer
Water Public
Schools
Elementary Schools Dawe
Middle Schools O'Donnell
High Schools Stoughton
Others
Senior Community false
Special Listing Condition Real Estate Owned






