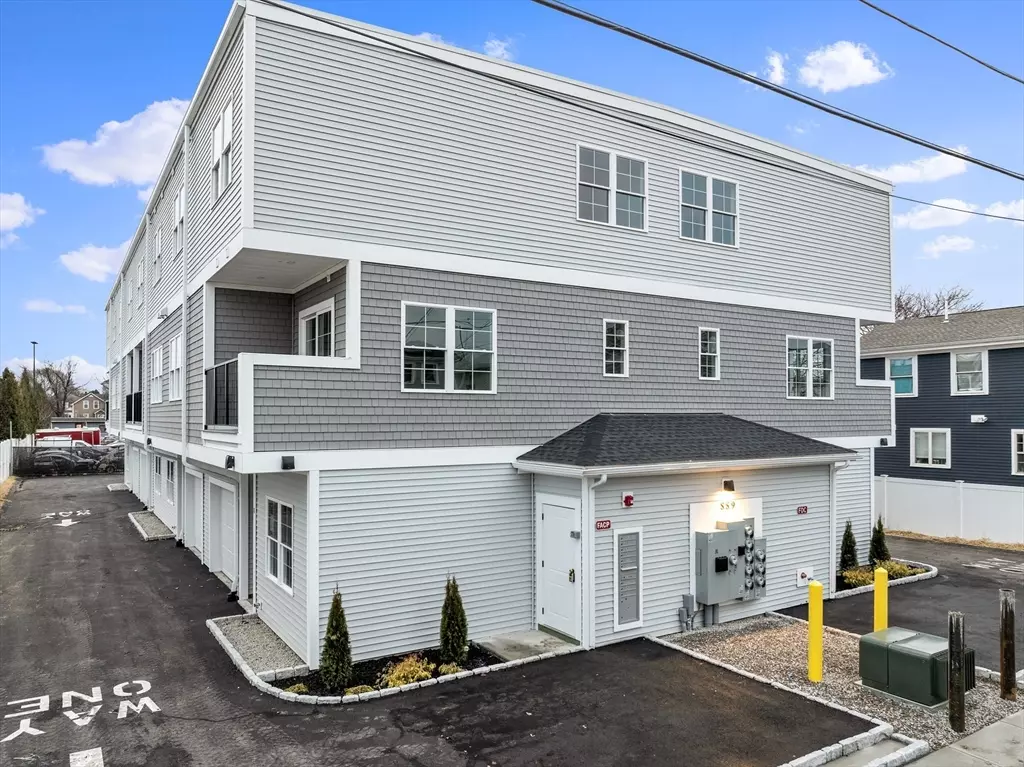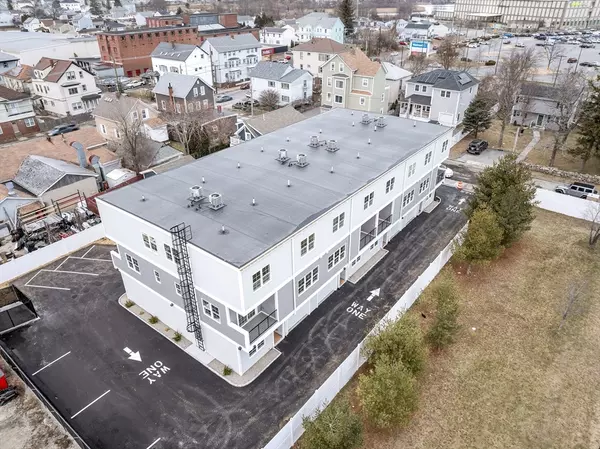889-895 Grinnell St. #1 Fall River, MA 02721
4 Beds
3 Baths
1,890 SqFt
OPEN HOUSE
Sun Jan 19, 11:00am - 1:00pm
UPDATED:
01/15/2025 02:08 PM
Key Details
Property Type Condo
Sub Type Condominium
Listing Status Active
Purchase Type For Sale
Square Footage 1,890 sqft
Price per Sqft $248
MLS Listing ID 73325929
Bedrooms 4
Full Baths 3
HOA Fees $275/mo
Year Built 2024
Annual Tax Amount $2,510
Tax Year 2025
Property Description
Location
State MA
County Bristol
Zoning IND
Direction Jefferson St to Grinnell St. Located at the dead end.
Rooms
Basement N
Primary Bedroom Level Third
Dining Room Flooring - Vinyl, Open Floorplan, Recessed Lighting
Kitchen Flooring - Vinyl, Dining Area, Balcony - Exterior, Countertops - Stone/Granite/Solid, Countertops - Upgraded, Open Floorplan, Recessed Lighting, Stainless Steel Appliances, Peninsula, Lighting - Pendant
Interior
Heating Heat Pump, Electric
Cooling Central Air
Flooring Vinyl
Appliance Range, Dishwasher, Microwave, Refrigerator, Washer, Dryer, Plumbed For Ice Maker
Laundry Second Floor, In Unit, Electric Dryer Hookup, Washer Hookup
Exterior
Exterior Feature Balcony, Fenced Yard, Rain Gutters
Garage Spaces 1.0
Fence Fenced
Community Features Public Transportation, Shopping, Highway Access
Utilities Available for Electric Range, for Electric Oven, for Electric Dryer, Washer Hookup, Icemaker Connection
Roof Type Rubber
Total Parking Spaces 1
Garage Yes
Building
Story 3
Sewer Public Sewer
Water Public
Others
Pets Allowed Yes w/ Restrictions
Senior Community false
Acceptable Financing Contract
Listing Terms Contract





