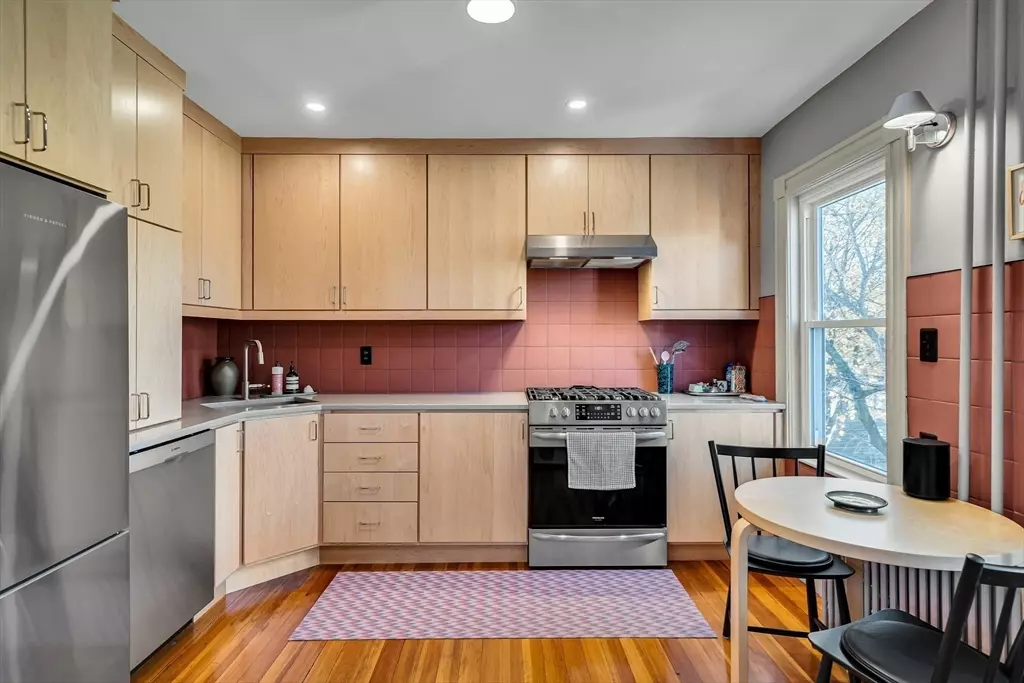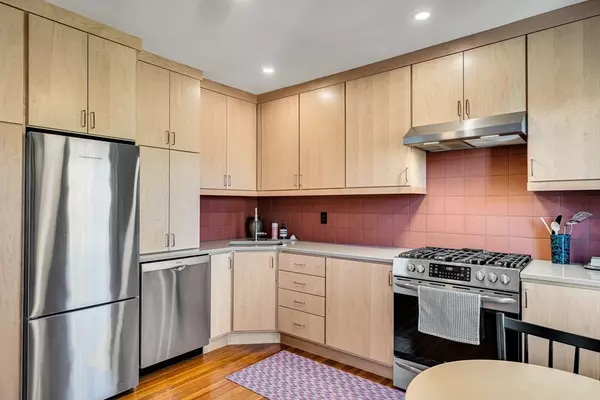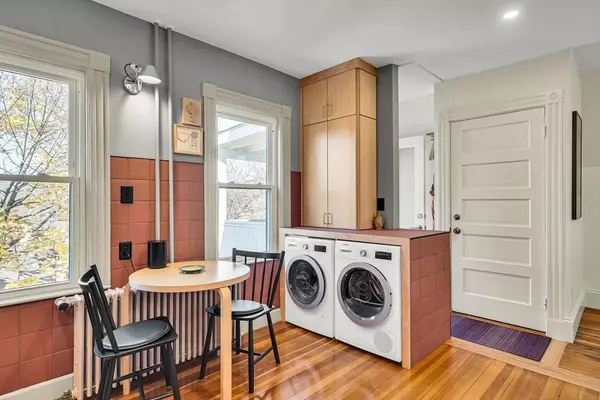68 Dartmouth St #3 Belmont, MA 02478
2 Beds
1 Bath
934 SqFt
OPEN HOUSE
Sat Jan 18, 9:30am - 10:30am
UPDATED:
01/14/2025 09:43 PM
Key Details
Property Type Condo
Sub Type Condominium
Listing Status Active
Purchase Type For Rent
Square Footage 934 sqft
MLS Listing ID 73326086
Bedrooms 2
Full Baths 1
HOA Y/N true
Rental Info Term of Rental(12)
Year Built 1900
Available Date 2025-01-17
Property Description
Location
State MA
County Middlesex
Direction Between Hawthorn and Unity off Grove Street on the Cambridge Line. Neighborhood name is Harvard Lawn
Rooms
Primary Bedroom Level Third
Dining Room Skylight, Flooring - Hardwood, Window(s) - Picture, French Doors, Open Floorplan, Remodeled, Lighting - Overhead
Kitchen Closet/Cabinets - Custom Built, Flooring - Hardwood, Dining Area, Balcony / Deck, Countertops - Stone/Granite/Solid, Countertops - Upgraded, Dryer Hookup - Electric, Exterior Access, Open Floorplan, Remodeled, Stainless Steel Appliances, Washer Hookup, Gas Stove, Lighting - Overhead
Interior
Interior Features Closet, Lighting - Overhead, Storage, Entrance Foyer, Single Living Level
Heating Natural Gas, Baseboard, Hot Water
Flooring Hardwood, Concrete
Appliance Range, Dishwasher, Disposal, Refrigerator, Washer, Dryer, Range Hood
Laundry In Unit
Exterior
Exterior Feature Porch, Deck - Vinyl, Rain Gutters, Screens, Garden
Community Features Public Transportation, Shopping, Park, Walk/Jog Trails, Bike Path, Highway Access
Total Parking Spaces 2
Others
Pets Allowed No
Senior Community false





