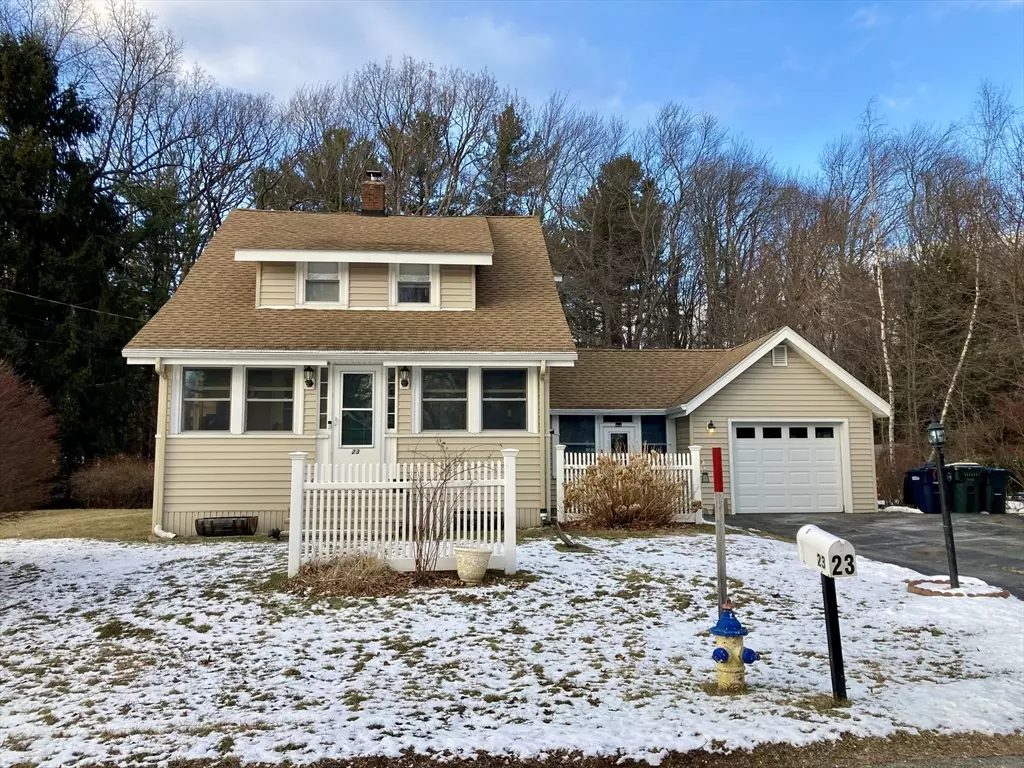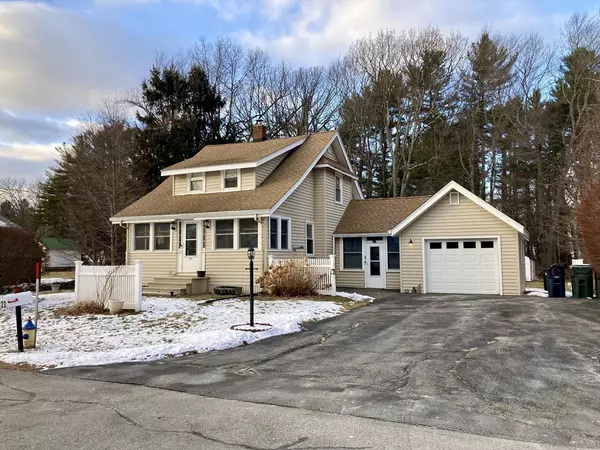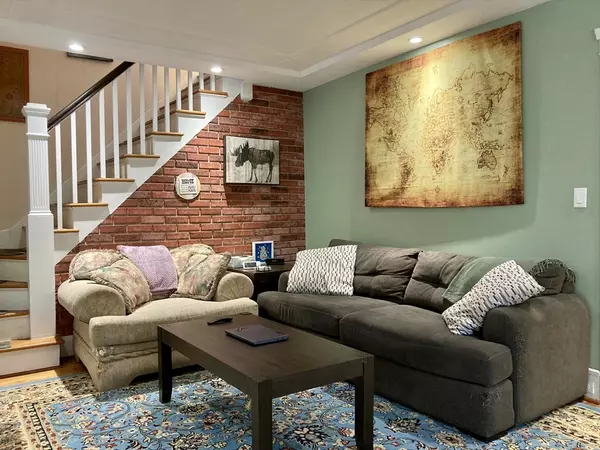23 Alpha Rd Holden, MA 01520
3 Beds
1.5 Baths
1,404 SqFt
OPEN HOUSE
Sat Jan 18, 2:30pm - 4:00pm
Sun Jan 19, 11:30am - 1:00pm
UPDATED:
01/16/2025 08:30 AM
Key Details
Property Type Single Family Home
Sub Type Single Family Residence
Listing Status Active
Purchase Type For Sale
Square Footage 1,404 sqft
Price per Sqft $320
MLS Listing ID 73326594
Style Cape,Cottage
Bedrooms 3
Full Baths 1
Half Baths 1
HOA Y/N false
Year Built 1924
Annual Tax Amount $5,423
Tax Year 2025
Lot Size 0.510 Acres
Acres 0.51
Property Description
Location
State MA
County Worcester
Zoning R-10
Direction Main St to Alpha Rd. Ring Doorbell is active & recording audio & video.
Rooms
Basement Full, Interior Entry, Sump Pump, Concrete, Slab
Primary Bedroom Level Second
Dining Room Closet/Cabinets - Custom Built, Flooring - Hardwood, Recessed Lighting
Kitchen Cabinets - Upgraded, Recessed Lighting, Remodeled, Stainless Steel Appliances
Interior
Interior Features Closet/Cabinets - Custom Built, Breezeway, Mud Room, Sun Room, Internet Available - Unknown
Heating Forced Air, Oil, Electric, Pellet Stove
Cooling None
Flooring Vinyl, Carpet, Hardwood, Flooring - Wall to Wall Carpet
Appliance Electric Water Heater, Water Heater, Range, Dishwasher, Microwave, Refrigerator, Washer, Dryer, Plumbed For Ice Maker
Laundry Electric Dryer Hookup, Washer Hookup, In Basement
Exterior
Exterior Feature Deck - Composite, Rain Gutters, Storage, Stone Wall
Garage Spaces 1.0
Community Features Pool, Tennis Court(s), Park, Walk/Jog Trails, Stable(s), Golf, Bike Path, Conservation Area, Highway Access
Utilities Available for Electric Range, for Electric Dryer, Washer Hookup, Icemaker Connection, Generator Connection
Roof Type Shingle
Total Parking Spaces 4
Garage Yes
Building
Lot Description Cleared, Level
Foundation Stone
Sewer Public Sewer
Water Public
Architectural Style Cape, Cottage
Schools
Elementary Schools Dawson
Middle Schools Mountview
High Schools Wachusett
Others
Senior Community false
Acceptable Financing Contract
Listing Terms Contract





