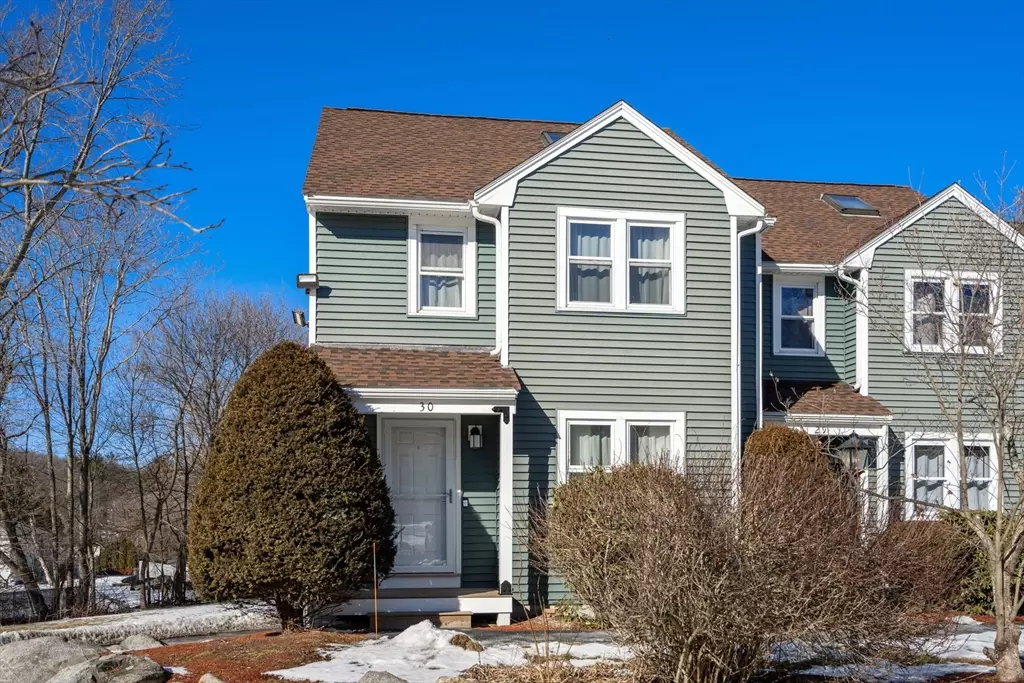551 Hildreth St #30 Dracut, MA 01826
2 Beds
1.5 Baths
1,641 SqFt
OPEN HOUSE
Sat Feb 22, 12:00pm - 2:00pm
Sun Feb 23, 12:00pm - 2:00pm
UPDATED:
02/21/2025 09:20 AM
Key Details
Property Type Condo
Sub Type Condominium
Listing Status Active
Purchase Type For Sale
Square Footage 1,641 sqft
Price per Sqft $267
MLS Listing ID 73336031
Bedrooms 2
Full Baths 1
Half Baths 1
HOA Fees $380/mo
Year Built 1988
Annual Tax Amount $3,728
Tax Year 2025
Property Sub-Type Condominium
Property Description
Location
State MA
County Middlesex
Zoning res
Direction Pleasant Street to Hildreth Street
Rooms
Basement Y
Primary Bedroom Level Second
Dining Room Flooring - Hardwood, Balcony - Exterior, Lighting - Overhead
Kitchen Flooring - Hardwood, Countertops - Stone/Granite/Solid, Countertops - Upgraded, Cabinets - Upgraded, Stainless Steel Appliances, Gas Stove, Lighting - Pendant, Lighting - Overhead
Interior
Interior Features Loft
Heating Forced Air, Natural Gas
Cooling Central Air
Flooring Vinyl, Carpet, Hardwood, Flooring - Wall to Wall Carpet
Appliance Range, Dishwasher, Disposal, Microwave, Refrigerator
Laundry Electric Dryer Hookup, Washer Hookup, In Basement, In Unit, Gas Dryer Hookup
Exterior
Exterior Feature Porch, Balcony
Garage Spaces 1.0
Community Features Public Transportation, Shopping, House of Worship, Private School, Public School, University
Utilities Available for Gas Dryer, for Electric Dryer, Washer Hookup
Roof Type Shingle
Total Parking Spaces 2
Garage Yes
Building
Story 3
Sewer Public Sewer
Water Public, Individual Meter
Schools
Elementary Schools Greenmont
Middle Schools Dracut Middle
High Schools Dracut High
Others
Pets Allowed Yes w/ Restrictions
Senior Community false





