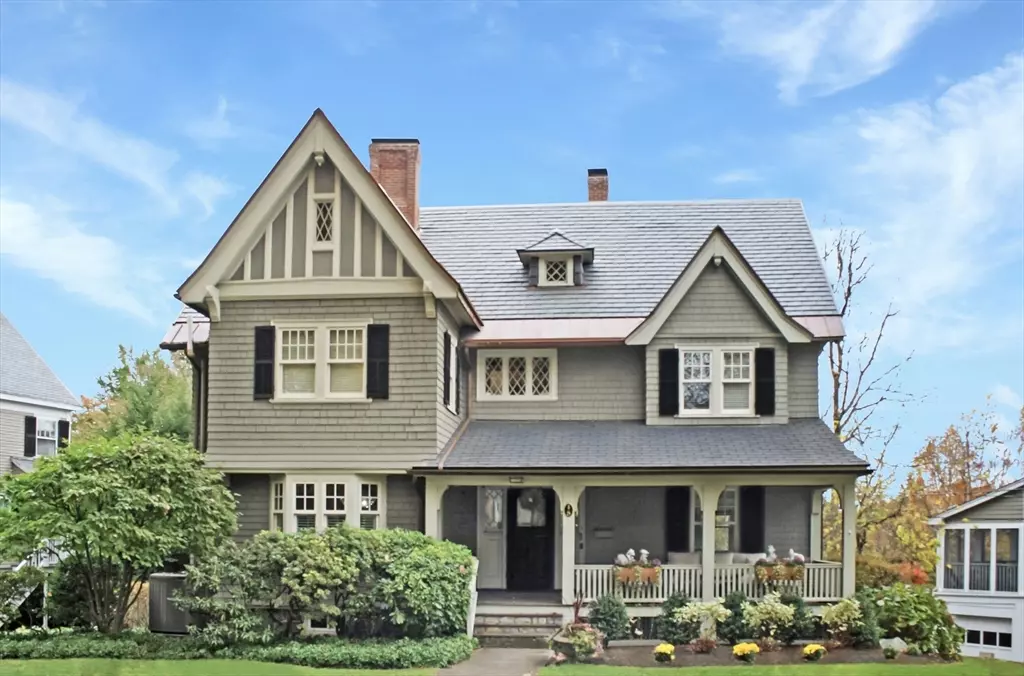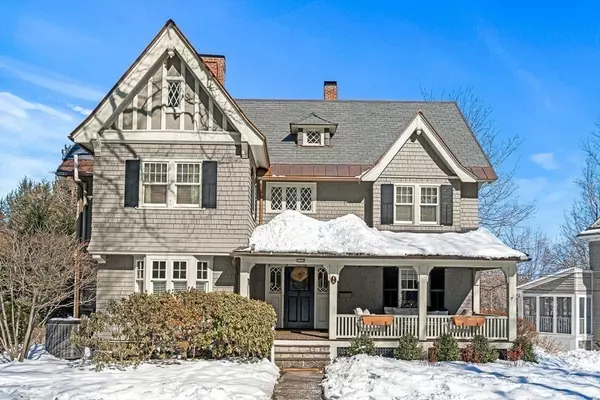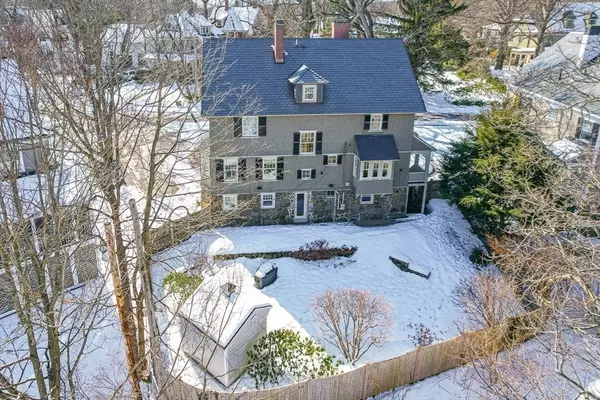5 Pine Street Winchester, MA 01890
5 Beds
3.5 Baths
4,273 SqFt
OPEN HOUSE
Thu Feb 27, 5:30pm - 6:30pm
Sat Mar 01, 12:00pm - 1:30pm
Sun Mar 02, 12:00pm - 1:30pm
UPDATED:
02/25/2025 05:35 AM
Key Details
Property Type Single Family Home
Sub Type Single Family Residence
Listing Status Active
Purchase Type For Sale
Square Footage 4,273 sqft
Price per Sqft $526
MLS Listing ID 73337909
Style Victorian
Bedrooms 5
Full Baths 3
Half Baths 1
HOA Y/N false
Year Built 1910
Annual Tax Amount $22,249
Tax Year 2025
Lot Size 7,840 Sqft
Acres 0.18
Property Sub-Type Single Family Residence
Property Description
Location
State MA
County Middlesex
Zoning RDB
Direction Church St to Dix St, (behind Methodist Church) turn onto Pine St.
Rooms
Family Room Flooring - Stone/Ceramic Tile, Exterior Access
Basement Full, Partially Finished, Walk-Out Access, Interior Entry, Radon Remediation System
Primary Bedroom Level Second
Dining Room Flooring - Hardwood, Window(s) - Bay/Bow/Box, Lighting - Pendant
Kitchen Flooring - Hardwood, Dining Area, Pantry, Countertops - Upgraded, Cabinets - Upgraded, Exterior Access, Open Floorplan, Recessed Lighting, Remodeled, Stainless Steel Appliances, Wine Chiller, Gas Stove, Lighting - Pendant, Window Seat
Interior
Interior Features Bathroom - 3/4, Bathroom - Tiled With Shower Stall, Pedestal Sink, Cabinets - Upgraded, Closet/Cabinets - Custom Built, Lighting - Pendant, Walk-In Closet(s), Bathroom, Home Office, Entry Hall, Mud Room
Heating Forced Air, Natural Gas
Cooling Central Air
Flooring Tile, Hardwood, Flooring - Stone/Ceramic Tile, Flooring - Hardwood
Fireplaces Number 4
Fireplaces Type Dining Room, Family Room, Living Room, Master Bedroom
Appliance Gas Water Heater, Range, Dishwasher, Disposal, Microwave, Refrigerator, Washer, Dryer, Wine Refrigerator, Range Hood
Laundry Dryer Hookup - Gas, Washer Hookup, Closet/Cabinets - Custom Built, Countertops - Upgraded, Electric Dryer Hookup, Remodeled, Second Floor, Gas Dryer Hookup
Exterior
Exterior Feature Porch, Patio, Rain Gutters, Storage, Professional Landscaping, Sprinkler System, Screens, Fenced Yard
Fence Fenced/Enclosed, Fenced
Community Features Public Transportation, Shopping, Tennis Court(s), Park, House of Worship, Private School, Public School, T-Station, Sidewalks
Utilities Available for Gas Range, for Gas Dryer, for Electric Dryer, Washer Hookup
Roof Type Other
Total Parking Spaces 4
Garage No
Building
Lot Description Cleared
Foundation Stone
Sewer Public Sewer
Water Public
Architectural Style Victorian
Schools
Elementary Schools Ambrose
Middle Schools Mccall
High Schools Whs
Others
Senior Community false
Acceptable Financing Contract
Listing Terms Contract
Virtual Tour https://vimeo.com/atlanticvisuals/review/1059281970/2c54206ee2





