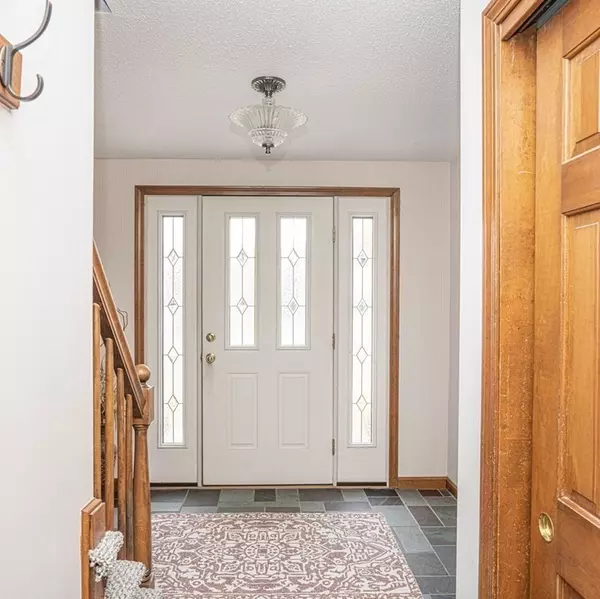$649,900
$649,900
For more information regarding the value of a property, please contact us for a free consultation.
3 Powers Ln Attleboro, MA 02703
4 Beds
3 Baths
2,815 SqFt
Key Details
Sold Price $649,900
Property Type Single Family Home
Sub Type Single Family Residence
Listing Status Sold
Purchase Type For Sale
Square Footage 2,815 sqft
Price per Sqft $230
Subdivision Homestead Estates
MLS Listing ID 73087571
Sold Date 05/25/23
Style Colonial, Garrison
Bedrooms 4
Full Baths 3
HOA Y/N false
Year Built 1988
Annual Tax Amount $7,934
Tax Year 2023
Lot Size 0.540 Acres
Acres 0.54
Property Description
Meticulously maintained and updated, spacious home in the wonderfully situated neighborhood of Homestead Estates. Easy access to highways and train. The main floor features numerous reception rooms - 21x21 great room with cathedral ceiling - family room with pellet stove - formal living room or office, currently being used as a first floor bedroom. There's also an eat in kitchen, dining room and full bath. Upstairs you'll find four bedrooms, including the primary with double closets and its own bath. In the lower level there's a second large family room with full sized windows for plenty of light. Fenced in backyard, double deck and patio. Updates include baths, kitchen, single layer roof with 40 year architectural shingles and more!
Location
State MA
County Bristol
Zoning R1
Direction Route 152 to Locust,right onto Oakhill, right onto Pioneer Circle, bear right then right to Powers
Rooms
Family Room Wood / Coal / Pellet Stove, Flooring - Hardwood
Basement Full, Partially Finished, Interior Entry, Bulkhead, Concrete
Primary Bedroom Level Second
Dining Room Flooring - Hardwood
Kitchen Flooring - Hardwood, Dining Area, Balcony / Deck, Countertops - Stone/Granite/Solid
Interior
Interior Features Cathedral Ceiling(s), Great Room
Heating Baseboard, Oil
Cooling Window Unit(s)
Flooring Tile, Carpet, Hardwood, Flooring - Hardwood, Flooring - Wall to Wall Carpet
Fireplaces Number 1
Fireplaces Type Family Room
Appliance Range, Dishwasher, Microwave, Refrigerator, Washer, Dryer, Oil Water Heater, Tank Water Heaterless, Utility Connections for Electric Range, Utility Connections for Electric Oven, Utility Connections for Electric Dryer
Laundry In Basement, Washer Hookup
Exterior
Exterior Feature Rain Gutters, Professional Landscaping, Sprinkler System
Garage Spaces 2.0
Fence Fenced/Enclosed, Fenced
Community Features Shopping, Pool, Walk/Jog Trails, Highway Access, Public School, T-Station
Utilities Available for Electric Range, for Electric Oven, for Electric Dryer, Washer Hookup
Roof Type Asphalt/Composition Shingles
Total Parking Spaces 6
Garage Yes
Building
Lot Description Cul-De-Sac, Level
Foundation Concrete Perimeter
Sewer Private Sewer
Water Public
Architectural Style Colonial, Garrison
Schools
Elementary Schools Hyman Fine
Middle Schools Wamsutta
High Schools Ahs
Others
Senior Community false
Acceptable Financing Contract
Listing Terms Contract
Read Less
Want to know what your home might be worth? Contact us for a FREE valuation!

Our team is ready to help you sell your home for the highest possible price ASAP
Bought with Jennifer Moran • Conway - Mansfield





