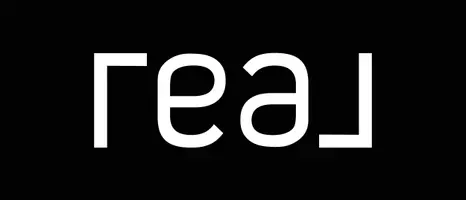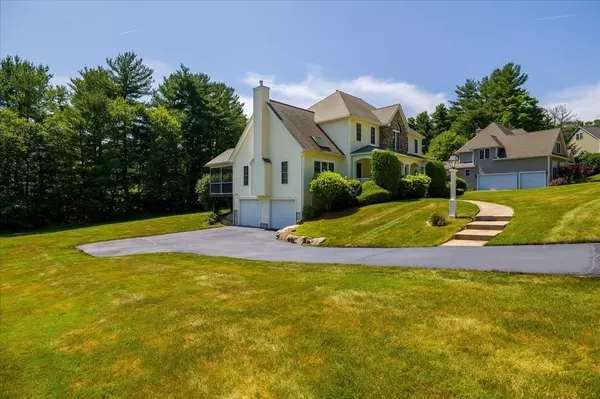$738,000
$699,900
5.4%For more information regarding the value of a property, please contact us for a free consultation.
129 Shining Rock Dr Northbridge, MA 01534
4 Beds
2.5 Baths
2,689 SqFt
Key Details
Sold Price $738,000
Property Type Single Family Home
Sub Type Single Family Residence
Listing Status Sold
Purchase Type For Sale
Square Footage 2,689 sqft
Price per Sqft $274
MLS Listing ID 73134561
Sold Date 08/16/23
Style Colonial
Bedrooms 4
Full Baths 2
Half Baths 1
HOA Y/N false
Year Built 2003
Annual Tax Amount $7,849
Tax Year 2023
Lot Size 0.700 Acres
Acres 0.7
Property Description
Located in the Shining Rock Golf Community, this grand colonial is your forever home! As you look around you will be wowed by the soaring ceilings, sparkling hardwood floors, and an abundance of natural light that fills the space. Spacious eat-in kitchen opens to the family room with oversized windows adorned with custom curtains and a cozy fireplace. Formal dining room showcases crown molding while the rest of the main level offers a flexible floor plan. Additional living room and oversized laundry roomcan be utilized for a playroom, home office…you name it! Upstairs all bedrooms are located on the same level. Primary suite with a spa-like en suite fully equipped w/jacuzzi tub and double vanity. Brand new carpets throughout all bedrooms and family room. Outside, enjoy al fresco dining on the deck while overlooking the backyard full of lush greenery. Located minutes from parks, Shining Rock Golf Club, and 146. Your next chapter starts HERE! Highest & Best Deadline Monday 7/17 @ 5pm.
Location
State MA
County Worcester
Zoning res
Direction GPS
Rooms
Family Room Cathedral Ceiling(s), Ceiling Fan(s), Flooring - Wall to Wall Carpet, Exterior Access, Slider
Basement Full, Interior Entry, Garage Access, Concrete, Unfinished
Primary Bedroom Level Second
Dining Room Flooring - Hardwood, Crown Molding
Kitchen Skylight, Flooring - Hardwood, Dining Area, Countertops - Upgraded, Kitchen Island, Open Floorplan
Interior
Heating Forced Air, Natural Gas
Cooling Central Air
Flooring Tile, Carpet, Hardwood
Fireplaces Number 1
Fireplaces Type Family Room
Appliance Range, Dishwasher, Microwave, Refrigerator, Washer, Dryer, Utility Connections for Electric Range, Utility Connections for Electric Dryer
Laundry Laundry Closet, Flooring - Hardwood, Electric Dryer Hookup, Exterior Access, Washer Hookup, First Floor
Exterior
Exterior Feature Professional Landscaping, Sprinkler System
Garage Spaces 2.0
Community Features Shopping, Park, Walk/Jog Trails, Golf, Highway Access
Utilities Available for Electric Range, for Electric Dryer, Washer Hookup
Roof Type Shingle
Total Parking Spaces 5
Garage Yes
Building
Lot Description Gentle Sloping
Foundation Concrete Perimeter
Sewer Public Sewer
Water Public
Others
Senior Community false
Read Less
Want to know what your home might be worth? Contact us for a FREE valuation!

Our team is ready to help you sell your home for the highest possible price ASAP
Bought with Florence Byrnes • Costello Realty






