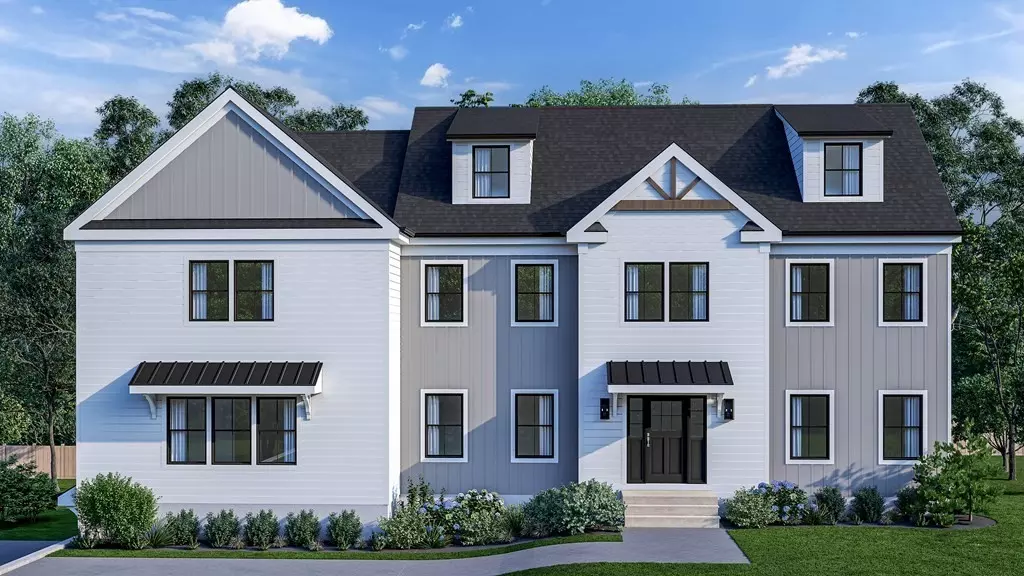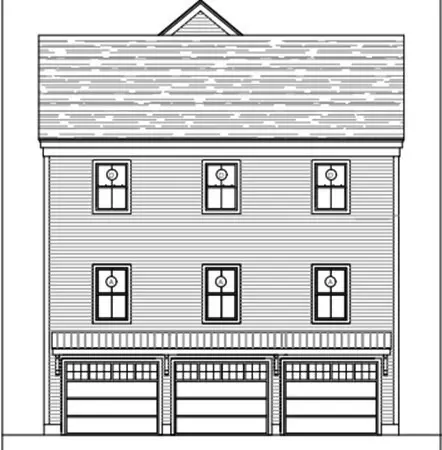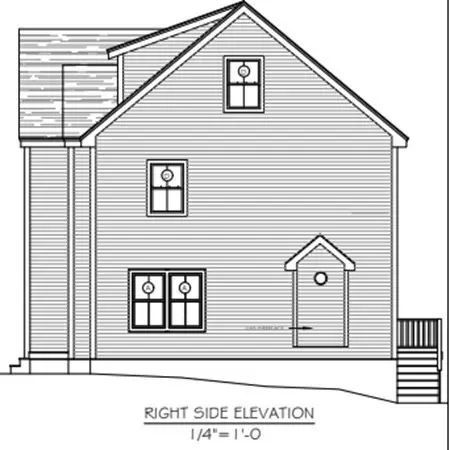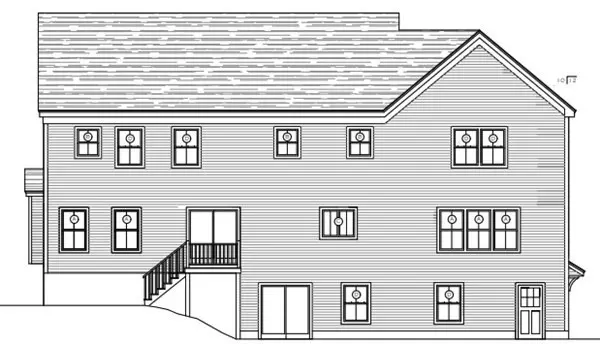$1,745,000
$1,799,900
3.1%For more information regarding the value of a property, please contact us for a free consultation.
1 Rogers Brook E Andover, MA 01810
4 Beds
3.5 Baths
5,344 SqFt
Key Details
Sold Price $1,745,000
Property Type Single Family Home
Sub Type Single Family Residence
Listing Status Sold
Purchase Type For Sale
Square Footage 5,344 sqft
Price per Sqft $326
MLS Listing ID 73148633
Sold Date 03/28/24
Style Colonial,Farmhouse
Bedrooms 4
Full Baths 3
Half Baths 1
HOA Y/N false
Year Built 2023
Lot Size 0.370 Acres
Acres 0.37
Property Description
Rare NEW CONSTRUCTION situated in popular downtown Andover by respected local Innis Builders. The luxury 4 bed, 3.5 bath features 5,344SF of gorgeous living space with white oak floors throughout the home. The living room with a cozy fireplace creates a perfect setting for entertaining. The kitchen has high end stainless steel appliances, quartz counters, large center island and walk-in pantry. A library and office makes this home perfect for a WFH lifestyle. The primary suite offers a luxurious bath with dual vanities, large soaking tub and separate shower, as well as 2 walk-in closets. The other ensuite bedroom offers a private bathroom. The finished basement provides additional living space with a convenient mudroom off the 3 car garage, with a walkout to a private fenced yard. Close to world renowned Philips Academy, easy walk to popular shops, award winning restaurants and many hiking & biking trails as well. Close to RT 93, 495, 125, 114 and Boston's commuter rail!
Location
State MA
County Essex
Direction GPS 1 Rogers Brook East. House as at the corner of Highland Rd and Rogers Brook E
Rooms
Family Room Flooring - Hardwood, Recessed Lighting, Crown Molding
Basement Full, Walk-Out Access
Primary Bedroom Level Second
Dining Room Flooring - Hardwood, Chair Rail, Wainscoting, Crown Molding
Kitchen Flooring - Hardwood, Dining Area, Pantry, Countertops - Stone/Granite/Solid, Kitchen Island, Exterior Access, Open Floorplan, Recessed Lighting, Stainless Steel Appliances, Pot Filler Faucet, Peninsula, Lighting - Pendant, Crown Molding
Interior
Interior Features Bathroom - Full, Countertops - Stone/Granite/Solid, Recessed Lighting, Bathroom, Mud Room, Office, Library
Heating Forced Air
Cooling Central Air
Flooring Tile, Hardwood, Flooring - Stone/Ceramic Tile, Flooring - Hardwood
Fireplaces Number 1
Fireplaces Type Living Room
Appliance Gas Water Heater, Range, Dishwasher, Disposal, Microwave, Refrigerator
Laundry Flooring - Stone/Ceramic Tile, Second Floor, Electric Dryer Hookup, Washer Hookup
Exterior
Exterior Feature Patio, Fenced Yard
Garage Spaces 3.0
Fence Fenced
Community Features Shopping, Park, Walk/Jog Trails, Golf, Medical Facility, Bike Path, Conservation Area, Highway Access, House of Worship, Private School, Public School, T-Station
Utilities Available for Gas Range, for Electric Oven, for Electric Dryer, Washer Hookup
Roof Type Shingle
Total Parking Spaces 4
Garage Yes
Building
Lot Description Corner Lot
Foundation Concrete Perimeter
Sewer Public Sewer
Water Public
Architectural Style Colonial, Farmhouse
Schools
Elementary Schools Bancroft
Middle Schools Doherty
High Schools Ahs
Others
Senior Community false
Read Less
Want to know what your home might be worth? Contact us for a FREE valuation!

Our team is ready to help you sell your home for the highest possible price ASAP
Bought with Daniel Resop • William Raveis R.E. & Home Services





