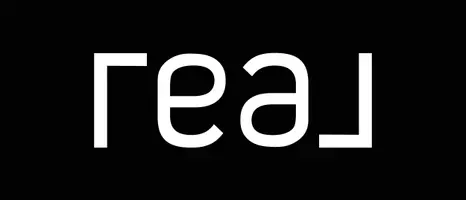$580,000
$589,000
1.5%For more information regarding the value of a property, please contact us for a free consultation.
37 Grantview Terr Brockton, MA 02301
3 Beds
2 Baths
2,212 SqFt
Key Details
Sold Price $580,000
Property Type Single Family Home
Sub Type Single Family Residence
Listing Status Sold
Purchase Type For Sale
Square Footage 2,212 sqft
Price per Sqft $262
Subdivision West Side
MLS Listing ID 73274217
Sold Date 10/28/24
Style Raised Ranch
Bedrooms 3
Full Baths 2
HOA Y/N false
Year Built 1960
Annual Tax Amount $6,407
Tax Year 2024
Lot Size 0.290 Acres
Acres 0.29
Property Description
This spacious Raised Ranch is situated on a desirable side street in Brockton's West Side. The upper floor includes three well-sized bedrooms, a full bathroom with a double vanity, a large family room addition that connects to the kitchen, another family room with a wood-burning fireplace, and ample storage and closet space. The lower floor features an additional living room, a second bathroom, an office or playroom that can serve as a fourth bedroom, and laundry hookups. This home also has recent upgrades (2017) such as vinyl siding, a roof, a gas heating system, a central air conditioning unit, a gas water heater, and a dishwasher. Most windows have been updated, and there is hardwood flooring beneath the carpet on much of the upper floor, including the bedrooms, bedroom closets, hallway, and the family room. With major updates already completed, you can bring your interior design ideas to personalize this home.
Location
State MA
County Plymouth
Zoning R1B
Direction Torrey Street to Grantview
Rooms
Family Room Cathedral Ceiling(s), Beamed Ceilings, Flooring - Wall to Wall Carpet, Window(s) - Bay/Bow/Box, Cable Hookup, Deck - Exterior, Exterior Access, Open Floorplan, Recessed Lighting
Basement Partially Finished, Interior Entry, Garage Access
Primary Bedroom Level Main, First
Dining Room Flooring - Wall to Wall Carpet
Kitchen Flooring - Vinyl, Dining Area, Breakfast Bar / Nook, Open Floorplan
Interior
Interior Features Cable Hookup, Bonus Room, Office, Internet Available - Unknown
Heating Forced Air, Natural Gas, Fireplace(s)
Cooling Central Air
Flooring Tile, Vinyl, Carpet, Flooring - Wall to Wall Carpet
Fireplaces Number 2
Fireplaces Type Living Room
Appliance Gas Water Heater, Range, Dishwasher, Washer, Dryer, Range Hood
Laundry Electric Dryer Hookup, Washer Hookup
Exterior
Exterior Feature Deck, Rain Gutters, Screens
Garage Spaces 1.0
Community Features Public Transportation, Shopping, Golf, Highway Access, House of Worship, Public School
Utilities Available for Electric Range, for Electric Dryer, Washer Hookup
Roof Type Shingle
Total Parking Spaces 2
Garage Yes
Building
Foundation Concrete Perimeter
Sewer Public Sewer
Water Public
Architectural Style Raised Ranch
Schools
Elementary Schools Hancock
Middle Schools West
High Schools Brockton
Others
Senior Community false
Acceptable Financing Contract
Listing Terms Contract
Read Less
Want to know what your home might be worth? Contact us for a FREE valuation!

Our team is ready to help you sell your home for the highest possible price ASAP
Bought with Cordover E. Browne • CEB Realty & Financial Services





